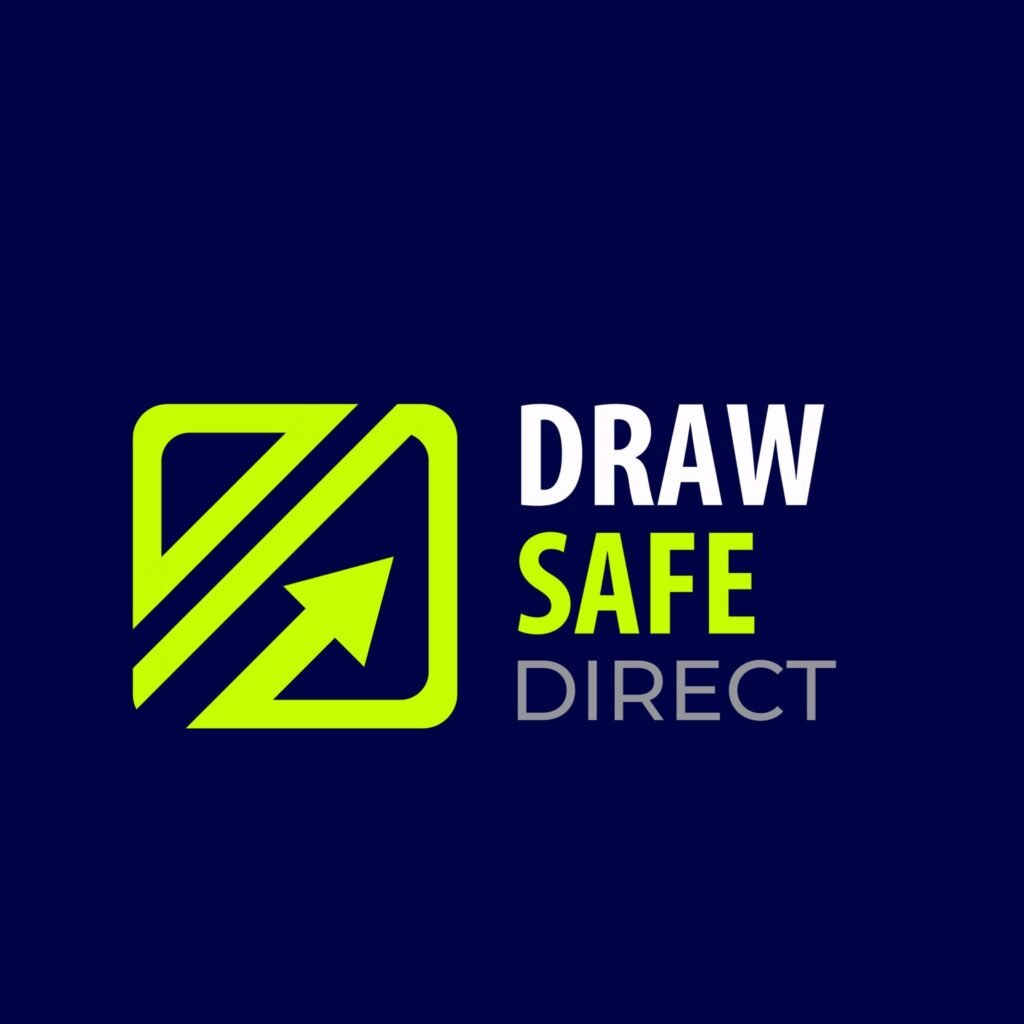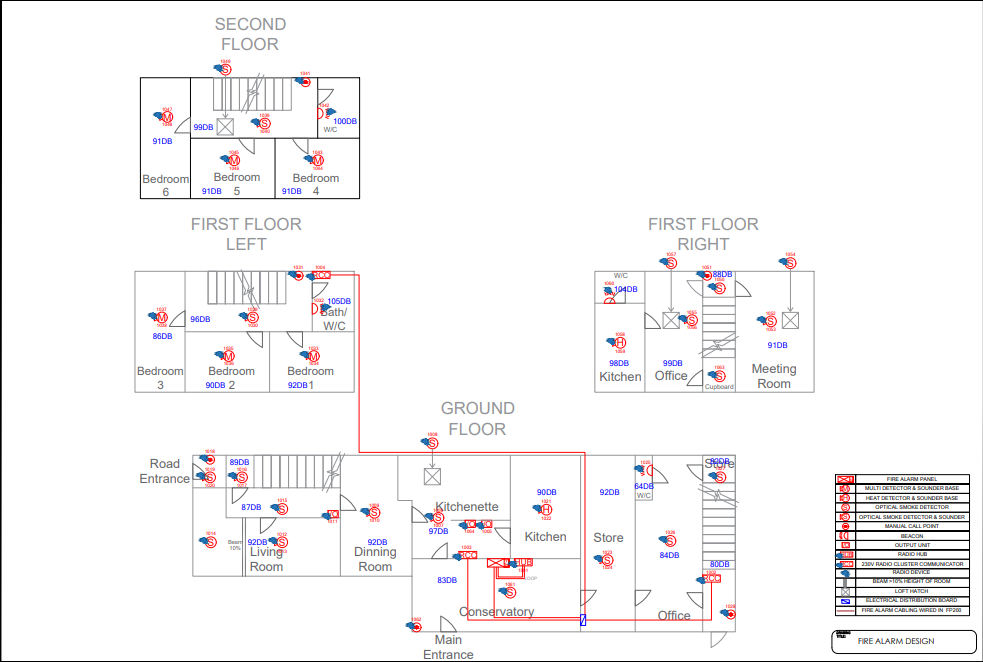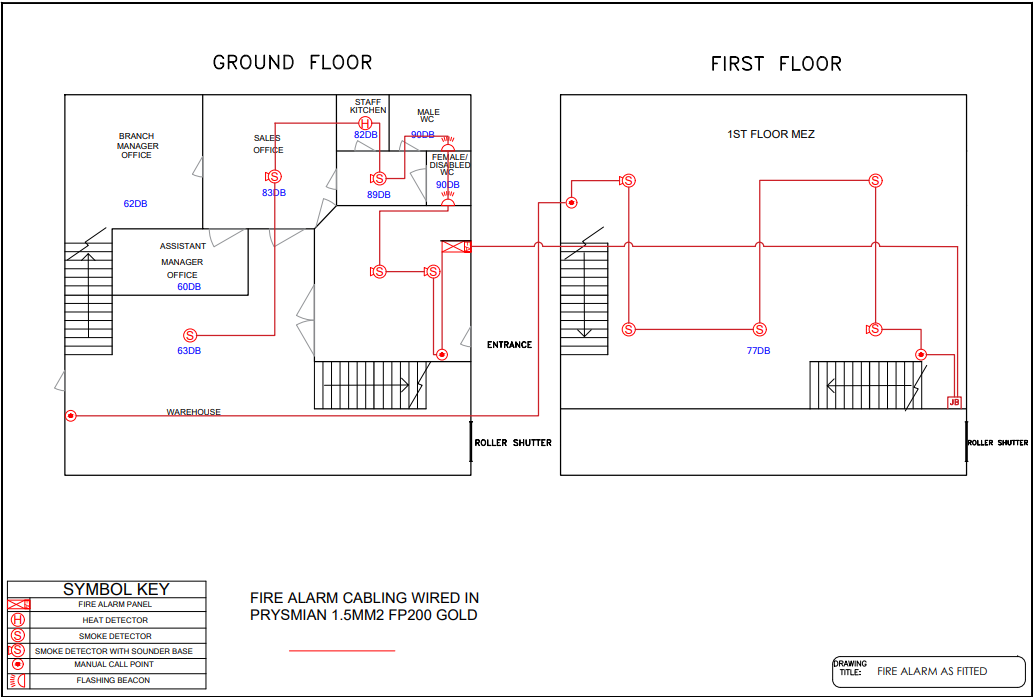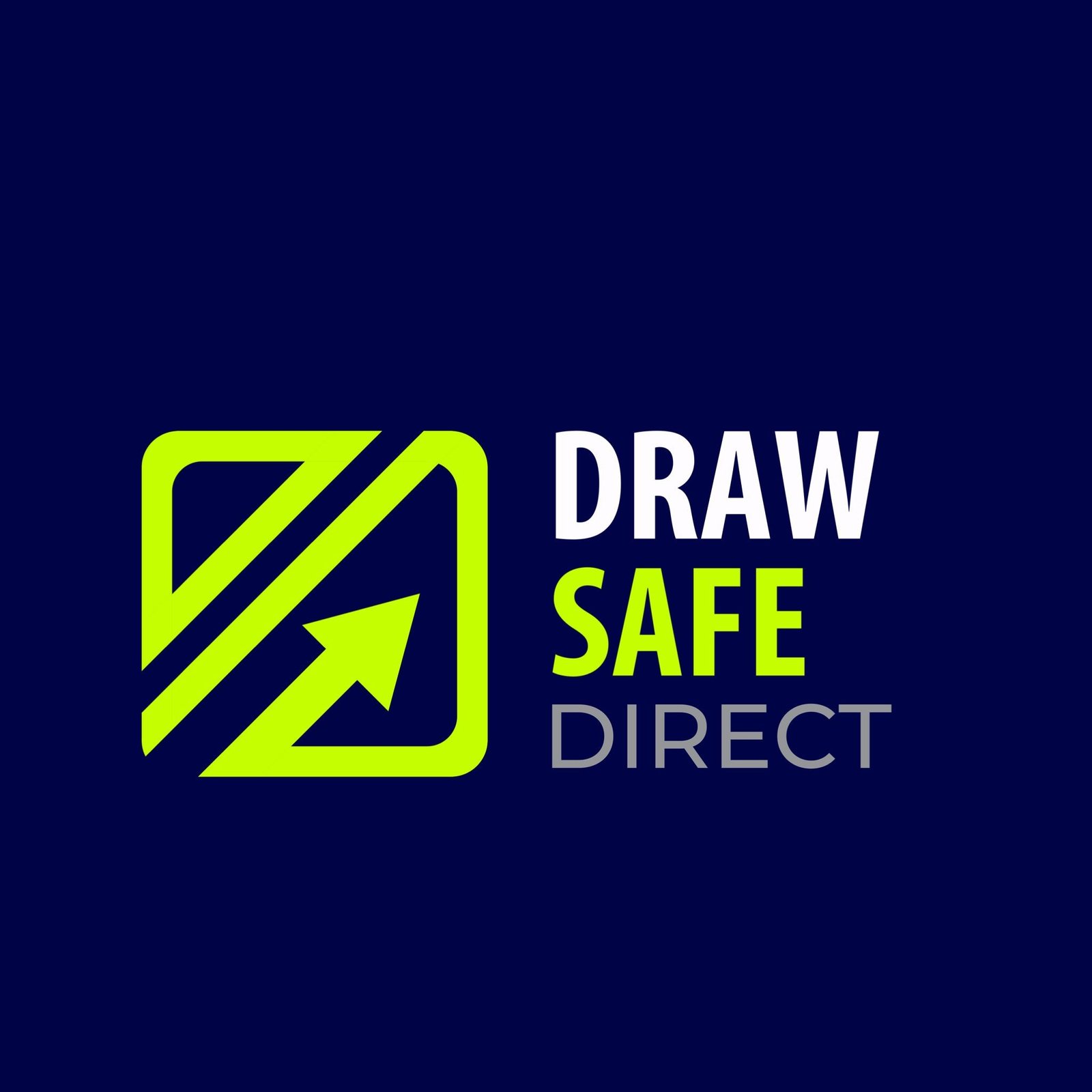Welcome to Draw Safe Direct
Fire Alarm CAD Drawings
CAD SERVICES FOR YOUR BUSINESS
Precision, Compliance and Quality for Your Fire Safety Needs

Our Services

Fire Alarm Installation Design Drawings
Fire alarm installation design drawings are essential for fire safety and are required for project handover ensuring accurate system installation and compliance with standards like BS 5839-1:2017.

Fire Alarm Zone Plans
Every building equipped with fire alarm systems are required to display a clear and accurate fire alarm zone plan near the fire alarm control panel. This is not just a formality; it is crucial for safety, ensuring that personnel can operate the fire alarm system effectively during an emergency.

Fire Alarm As-Fitted Drawings
Fire Alarm As-Fitted drawings provide a final, accurate representation of a fire alarm system after installation. We provide precise and compliant Fire Alarm As-Fitted drawings, ensuring that your installation reflects the final system layout. Our detailed CAD drawings support engineers, contractors and facility managers in maintaining and verifying life safety systems.
We help teams build the business of their dreams
Et in risus egestas nec vitae odio ac nibh vestibulum volutpat aliquet aenean erat lobortis non.
Nibh egestas dictumst cursus est turpis quis tincidunt pulvinar maecenas eget massa vel, ante nam blandit egestas enim id quis sit maecenas id nunc tempus auctor orci, enim imperdiet proin nibh mattis.

